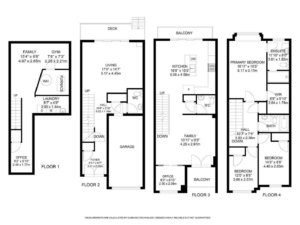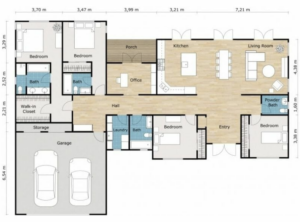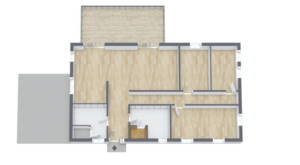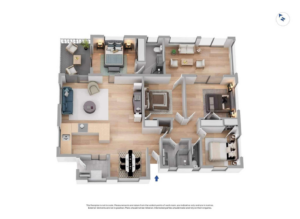Looking for an effortless floor plan creation service to display a property’s layout, then the 2D or 3D floorplans service will help you out.
From simple 2D black & white floorplans to 3D floorplans with texture and furniture including the room names, the measurements & distances.
![[:en]2D plan[:nl]draw-a-2d-floor-plan-in-autocad-or-revit-from-hand-sketch[:de]draw-a-2d-floor-plan-in-autocad-or-revit-from-hand-sketch[:]](https://www.editproductphoto.com/wp-content/uploads/draw-a-2d-floor-plan-in-autocad-or-revit-from-hand-sketch.jpg)
$11(USD)
$R 55(BRL)
per FLOOR
2D + 3D

$15(USD)
$R 75(BRL)
per FLOOR
2D + 3D




